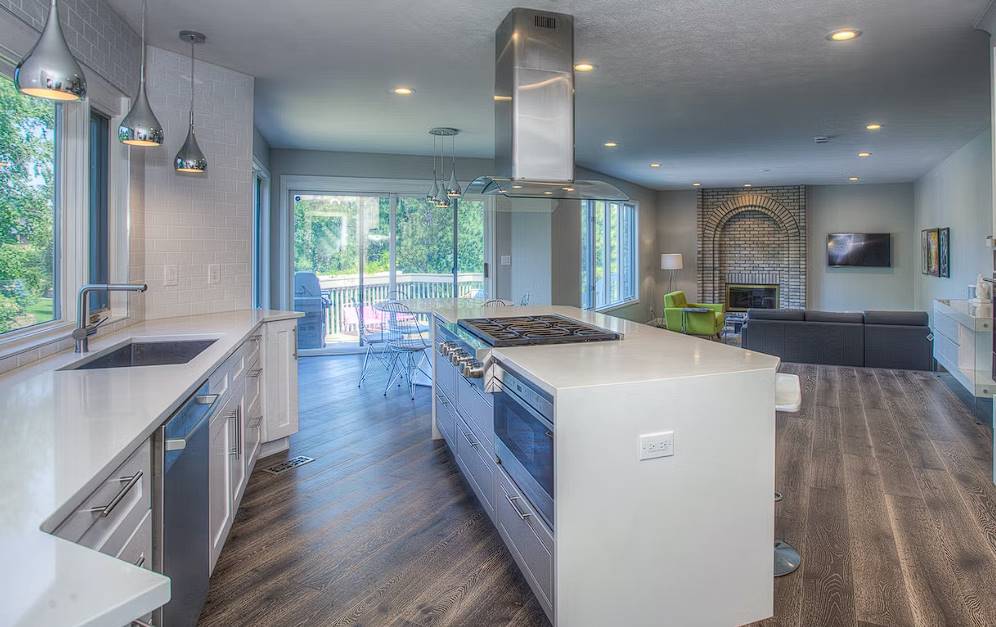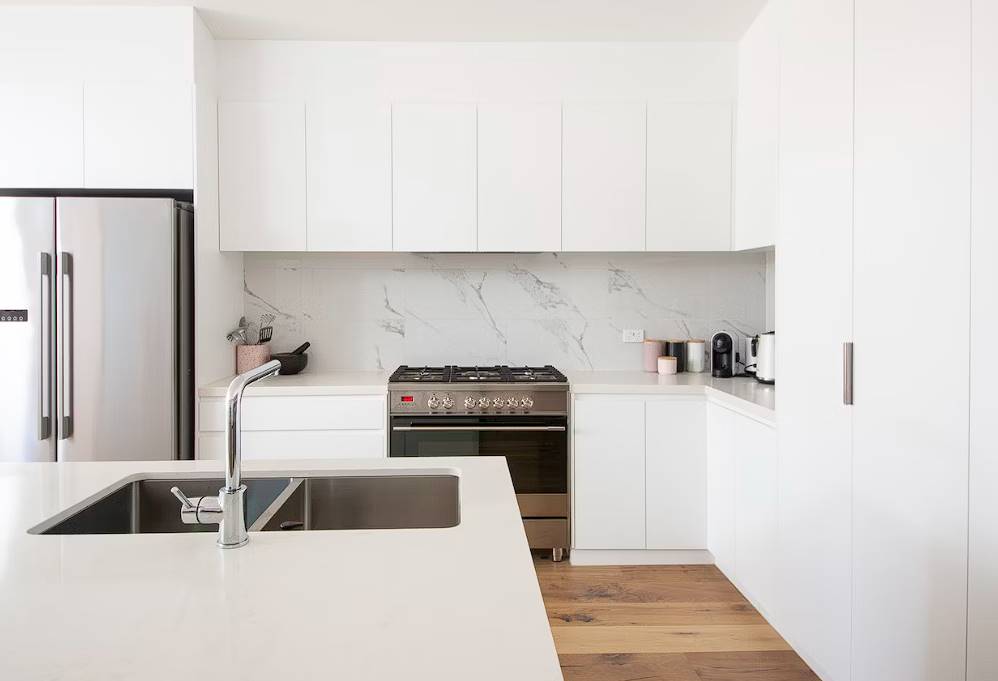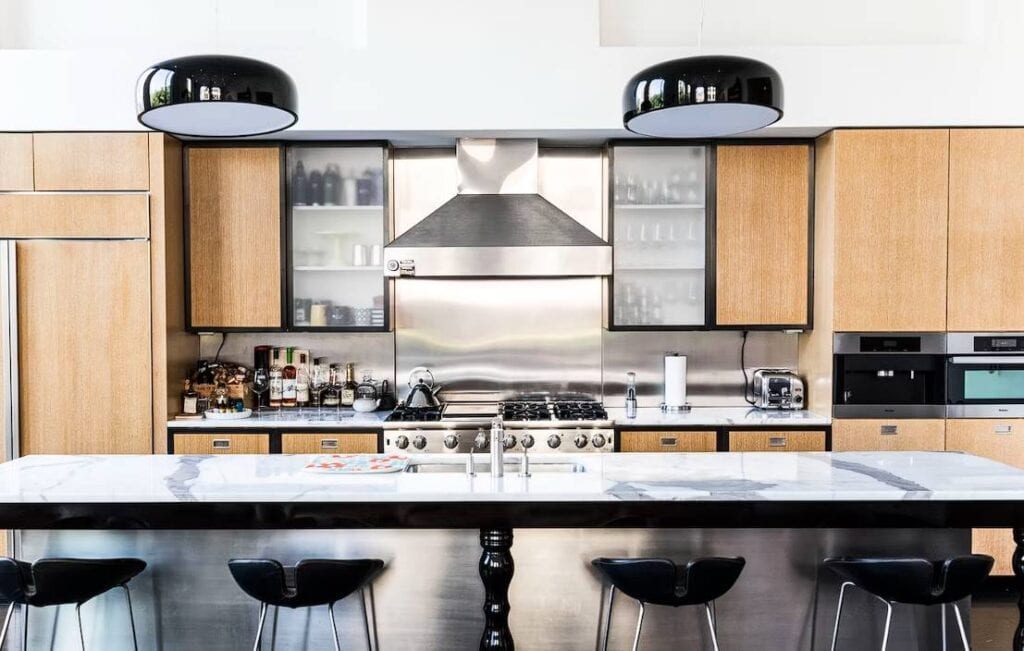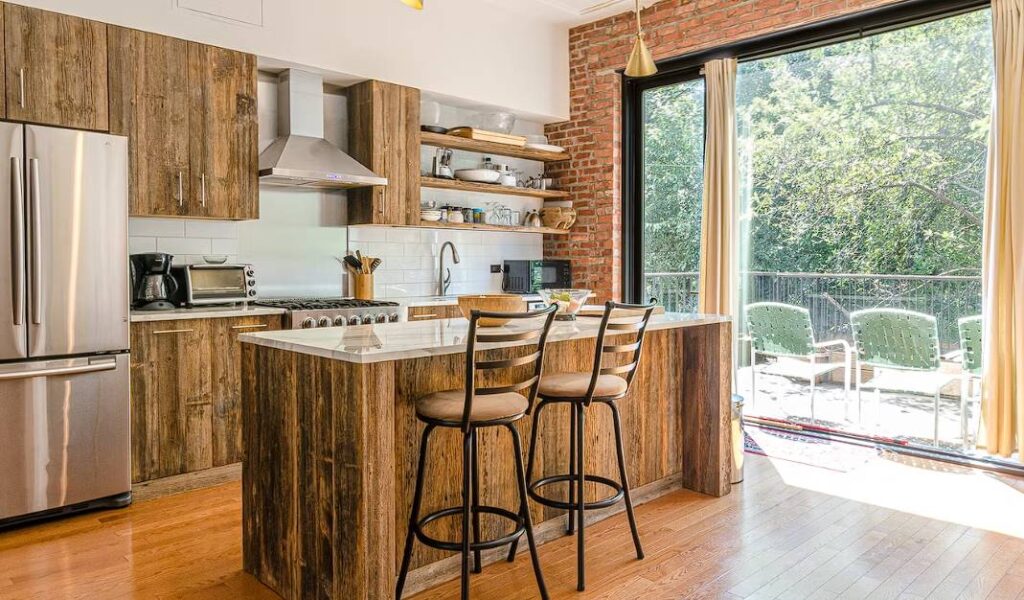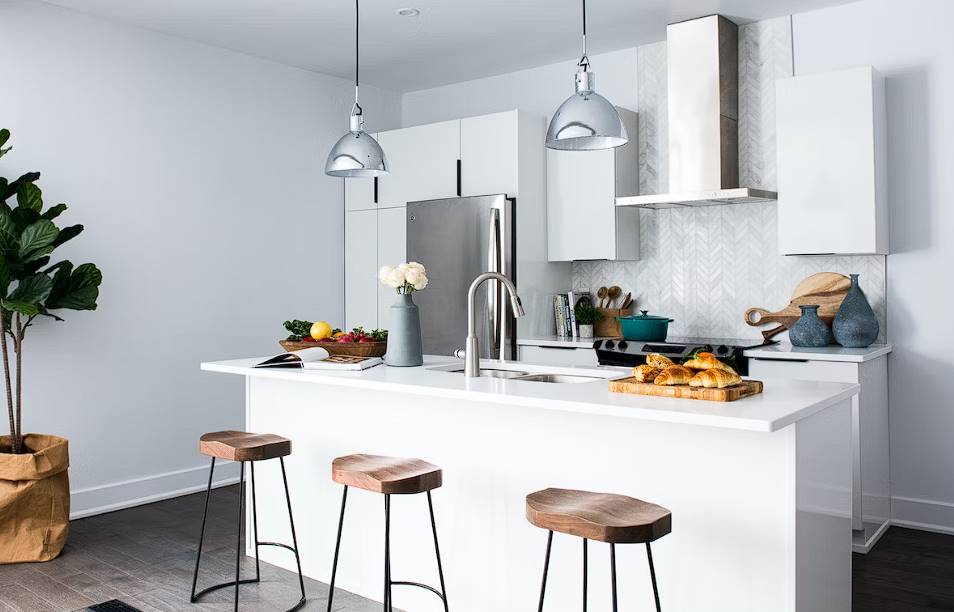A kitchen's layout is important for its practicality and visual attractiveness. Therefore, weighing the pros and cons of various kitchen layouts before deciding on a remodel or a fresh new build is important. In addition, kitchen operations, storage, and social interactions can all be affected by the various layout choices available. This article will examine several common kitchen designs, highlighting their advantages and disadvantages so that you may choose the best one for your needs.
What Should You Think About When Deciding On A Kitchen Layout?
A few things to consider when deciding on the best kitchen layouts. First, organising your working triangle properly should be your top priority. The next step is to evaluate the area to determine what will fit it most effectively. Your cooking habits are another factor to consider when deciding which kitchen design is best for you. Finally, before beginning a new kitchen design, consider your appliances.
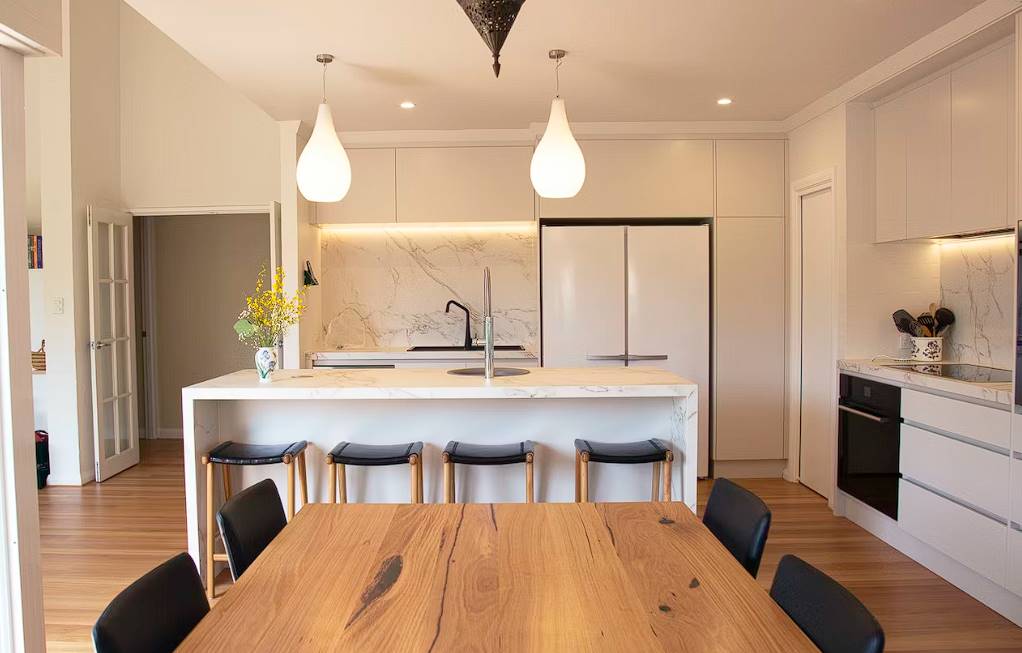
The Kitchen Working Triangle Rule
This concept, sometimes called the "golden triangle," is designed to use a cook's time and resources efficiently. The kitchen's three mainstays—the fridge, the stove, and the sink—form a functional triangle.
The working triangle encourages using natural body movements to accomplish common kitchen activities. Remember this while you plan your kitchen's arrangement!
Find The Ideal Kitchen Layout For Your Home
Even before you choose one of the top kitchen designs, your room has a basis. The basics should be used to figure out how things should feel and appear.
Large kitchens that open directly into living areas are ideal candidates for more spacious kitchen layout ideas like islands or U-shaped designs.
In addition, an L-shaped layout or a one-wall kitchen style might be very helpful if your kitchen space is limited.
To sum up: work with what your house already has!
Consider Kitchen Appliances Early In Kitchen Layout Planning
Your appliances contribute to your kitchen's overall layout. Consider where your oven will be placed. Is there sufficient room between the open oven door and the opposite wall of cabinets? Will the door of a refrigerator swing into a peninsula countertop?
Another factor to consider is the placement of the refrigerator. Placing the refrigerator adjacent to a substantial countertop area is a good idea. This will be helpful when putting supplies away. And as you prepare to prepare meals, you can easily remove items from the refrigerator and position them in a convenient location.
Before deciding on kitchen layouts, plan the placement of appliances to ensure that everything will fit.
Think About Your Cooking Routine
You will be the one using the kitchen. That means you get the last say when arranging your kitchen fixtures. Choose the best kitchen plan for you and your family based on how you use the space.
Is the kitchen a popular homework spot for your children? If so, you might like a peninsula or island kitchen. On the other hand, do you do all the cooking and dishwashing by yourself? Then a kitchen with a single wall is a good choice!
Types Of Kitchen Layout
L-Shape Kitchen Layout
Most contemporary kitchens use an L-shaped arrangement. An L-shaped plan is your best bet if you want to make the most of your kitchen space. Cabinets and appliances can be set up in the open areas provided by the corner walls in this design.
The "working triangle" concept in the kitchen should be taken into account. When the having to work triangle principle is applied to an L-shaped kitchen layout, the results are practically ideal.
This design works especially well for kitchens that are between 25 and 50 square feet in size. Almost always, workstations up to 1.2 metres in length are accommodated in a kitchen designed with this layout. Any building's kitchen layout is planned according to the available square footage.
Pros of L-Shaped Kitchen
With this design, the kitchen's corner may be the best. This kitchen design is ideal for kitchens of moderate and modest sizes. Benchtops and storage cabinets can both find a home in this kitchen design. A kitchen with this layout makes efficient use of the available square footage. This style of kitchen layout makes good use of the working triangle principle. The open floor plan works especially well with this kitchen design.
Cons of L-Shaped Kitchen
Large kitchens should not have this design. Multiple cooks would not be able to work in such a kitchen arrangement. In addition, because of the kitchen's L shape, getting to items in the far corners can be difficult.
One Wall Kitchen Layout
An example of a kitchen layout is the one-wall kitchen. A platform and wall are erected to create this kitchen design style. This kitchen layout is popular in smaller homes because it reduces the need for costly and valuable floor space. One-wall kitchen designs are also an option for more minimal footprints in common houses.
All the furniture (cabinets, appliances, counters, etc.) is aligned in a galley kitchen along a single wall. In a kitchen set up like this, the cook only needs to look in one direction for the whole duration of their shift. This is due to the inefficient space utilisation inherent in such a kitchen design. The mini fridge and stove are included.
The ability to prepare all of one's food in one central location is a major benefit of this kitchen design. And tidying up is a breeze. Therefore, the kitchen's single-wall configuration is quite practical.
Pros of Single Wall Kitchen Layout
Wall kitchens are more cost-effective than alternative kitchen layouts, saving 42% on countertops and 31% on cabinets. One reason is that it is fixed to the wall. In addition, even a limited space can be utilised effectively. If your kitchen is limited on space, this is a fantastic choice. As a result, you can remodel your kitchen for much less. The space-saving, one-wall design of this kitchen is fantastic. The kitchen now has sufficient tabletop and cabinet space as a result.
Cons of Single Wall Kitchen Layout
There needs to be more room to work with in this kitchen plan. But, again, this is done because of the constraints of storage. Some homeowners invest in a single-wall kitchen plan to boost their home's market value. But, unfortunately, this additional expense is not worth it.
Due to space constraints, this kitchen design might sometimes make food preparation a hassle.
U-Shape Kitchen Layout
The U-shaped kitchen design works best for spacious kitchens, which is easy to figure out the 'working triangle' premise. In addition, the kitchen's design allows for quick and easy relocation of the sink, stove, and fridge as needed.
Due to the vast working space, this kitchen design can easily support multiple chefs simultaneously. Consider a kitchen design like this one if you have a big family.
Pros of U-Shaped Kitchen Layout
This form of the kitchen allows for the incorporation of benches. In addition, this design makes it simple to have two or more cooks in the kitchen at once. Mealtimes are less chaotic because of the U-shaped kitchen layout. A kitchen island can be incorporated into this design.
Cons of U-Shaped Kitchen
It is possible to save space by utilising three-sided cabinets and benches. However, accessing the bottom corner cabinet in a kitchen setup like this can be challenging. In addition, it's hard to keep a spotless kitchen with this design.
G-Shape Kitchen Layout
This kitchen layout makes better use of available square footage. In addition, the layout allows for easy access from the kitchen to the adjacent living space.
With the right design, this kitchen space may double as a dining room, living room, and office. Kitchens with this style maximise available space. There is also plenty of room for the chef to do their job. Many hotels in the area use a kitchen design like this one.
Pros of G-Shaped Kitchen
There is a good cabinet in this style of kitchen design. There are also three walls devoted to kitchen storage. The G-shaped kitchen design allows for additional cabinet and drawer space, making it ideal for families with many cooks. You may hide the appliances in this style of kitchen for some peace. It can also serve as a wall support in the kitchen. There is plenty of room for all the cooks to do their thing in this G-shaped kitchen.
Cons of G-Shaped Kitchen
This layout for a kitchen can sometimes appear claustrophobic. The overabundance of storage space is the cause of the resulting high density. This kitchen has a confusing layout. The G-shaped kitchen, in contrast to the more common U-shaped kitchen, does not provide easy access to any of the corners.. There are access issues with this kitchen arrangement. Therefore, it's important to give thought to the kitchen's layout.
Galley Kitchen Layout
A galley kitchen is characterised by its narrow width. Kitchens with this design feature base cabinets, wall cabinets, countertops, and possibly even other services. Both sides of the middle passageway can be fitted with various kitchen appliances and fixtures such as counters, refrigerators, sinks, and cabinets.
Kitchens with a galley plan are often compact. The finished product is denser and more cost-effective than competing kitchen designs. In addition to being more space- and time-efficient, this design for a kitchen is also more compact. Because with this arrangement for the kitchen, everything is stored on and around the centre island.
Pros of Galley Kitchens
The galley kitchen layout is a good option for small kitchens. The kitchen is set up so that multiple services can be used simultaneously. The system organises utilities into distinct groups, such as water, electricity, gas, etc. The countertops and cabinets in this kitchen design style are the main splurges. Because of its compact nature, this Kitchen Design helps keep prices down. Less square footage is used in this kitchen design. The galley kitchen layout is perfect for most homes because of its compact size.
Cons of Galley Kitchens
Cooking for more than one person in a galley-style kitchen is tedious. In addition, galley kitchens need more space for storage. The Galley Kitchen Layout might only work if you need a little cupboard space. This Kitchen Layout has storage options like cabinets and drawers, but it needs to be fixed. A galley kitchen design also has a dedicated workspace adjacent to the cooking area.
Kitchen Island Layout
The kitchen arrangement that includes an island is very common now because there are more ways to approach kitchen remodelling with this style.
The island itself occupies its separate section of counter space in the kitchen. This style of the island may be found in the Kitchen Design.
Homeowners frequently add more islands to the kitchen to provide more space for food preparation. However, including an island in the current kitchen design is optional.
In some kitchen designs, the island even doubles as an extra place to eat! Which gives you a dedicated kitchen area in which to prepare meals.
Pros of Kitchen Island
The function of a kitchen island is to make things easier for cooks. The kitchen island houses useful appliances like a microwave drawer and a water dispenser. The islands are the ideal spot to keep frequently used appliances like stand mixers, ovens, and so on. What this means is more space in the kitchen. This can serve as both breakfast and a desk in the morning and afternoon.
Cons of Kitchen Island
In a small kitchen, an island can be inconvenient. As a result, it can't be used in kitchens with limited space. The size of the island kitchen should be determined by the available space in the kitchen layout, as the island can become a nuisance if it is not put to good use on a regular basis.
The Role Of Kitchen Layout
Why is picking the appropriate kitchen design for your remodel so important? Here are a few reasons:
Functionality
Your kitchen layout should be tailored to your lifestyle and personal tastes. Your prefered cooking methods, quantity and type of storage needed, and ease of movement and access should all be considered while designing the space. Time, effort, and stress may be saved with a well-planned kitchen, and the experience of cooking and hosting guests can be enhanced.
Aesthetics
How your kitchen is laid out will majorly impact its visual appeal. Your home's kerb appeal and impression on visitors can benefit from a stunning, well-coordinated design. In addition, having a kitchen that reflects who you are and what you like can boost your mood and help you feel more at home.
Value
If you want to maximise your money while remodelling your kitchen, picking the appropriate layout is essential. The worth of your home, the number of interested purchasers, and your property's standing on the market can all benefit from a kitchen created with care and expertise. However, a kitchen that needs to be updated or badly built can reduce the value of your property and reduce its appeal to potential purchasers.
Safety
Accidents, injuries, and fires are all possible results of a badly built kitchen. Ventilation, lighting, and storage space should all be sufficient, and the design should adhere to safety requirements. A well-designed and well-planned kitchen can also reduce the likelihood of slips, trips, burns, and food contamination.
Sustainability
Your kitchen's sustainability and environmental effect may also be affected by its design. You can help the environment by reducing your carbon footprint using energy-efficient equipment, sustainable products, and eco-friendly practises.
Conclusion
A kitchen's layout is crucial for its practicality and visual appeal. Before choosing a kitchen layout, it is essential to weigh the pros and cons of various layouts. The Kitchen Working Triangle Rule, also known as the "golden triangle," is designed to use a cook's time and resources efficiently. The three mainstays of the kitchen - the fridge, stove, and sink - form a functional triangle that encourages natural body movements.
To find the ideal kitchen layout, consider your room's basis, such as large kitchens that open directly into living areas. Large kitchens with open living areas are ideal for spacious layout ideas like islands or U-shaped designs. If your kitchen space is limited, an L-shaped layout or one-wall kitchen style might be helpful.
Applying the Kitchen Working Triangle Rule early in kitchen layout planning helps ensure that appliances are placed in the correct position, and your cooking routine is considered. Choose the best kitchen plan for your family based on how you use the space, such as if the kitchen is a popular homework spot for children or if you do all the cooking and dishwashing by yourself.
There are several types of kitchen layouts, including the L-shaped, one-wall, and U-shaped designs. The L-shaped layout maximizes kitchen space, with cabinets and appliances set up in open areas provided by corner walls. The L-shaped design is ideal for moderate and modest kitchens, as it allows for multiple cooks to work in the same area.
One-wall kitchens are more cost-effective than alternative layouts, saving 42% on countertops and 31% on cabinets. They are also more cost-effective, as they are fixed to the wall and can be used effectively in limited spaces. However, this design may require more room for food preparation due to storage constraints.
In conclusion, a well-designed kitchen layout is essential for its practicality, visual appeal, and efficiency. By considering the factors mentioned above, you can choose the best kitchen layout for your needs and create a functional and visually appealing kitchen. The U-shaped kitchen design is ideal for families with multiple cooks and offers ample working space. It allows for the incorporation of benches and can be used for mealtimes. However, it can be challenging to access the bottom corner cabinet and maintain a spotless kitchen.
The G-shaped kitchen layout maximizes available square footage and allows easy access to the adjacent living space. It is suitable for families with many cooks and can double as a dining room, living room, and office. However, it can sometimes appear claustrophobic due to the overabundance of storage space.
The galley kitchen layout is characterized by its narrow width and features base cabinets, wall cabinets, countertops, and other services. It is often compact and more cost-effective than other kitchen designs. It is suitable for small kitchens and can be used for multiple services simultaneously. However, it requires more storage space and a dedicated workspace adjacent to the cooking area.
The kitchen island layout is popular due to its ability to provide more space for food preparation. It houses useful appliances like a microwave drawer and a water dispenser, making it an ideal spot for frequently used appliances. However, it can be inconvenient in small kitchens and should be used with regular use.
Choosing the appropriate kitchen design is crucial for several reasons. It can save time, effort, and stress, enhance the cooking experience, and improve the overall appearance of the home. It also impacts the value of the home, potential buyers, and property value. A poorly built kitchen can reduce the value of the property and its appeal to potential buyers.
Lastly, the kitchen's sustainability and environmental impact can be affected by its design. By using energy-efficient equipment, sustainable products, and eco-friendly practices, the kitchen can contribute to a more comfortable and enjoyable home.
Content Summary:
- Therefore, weighing the pros and cons of various kitchen layouts before deciding on a remodel or a fresh new build is important.
- A few things to consider when deciding on the best kitchen layouts.
- Finally, before beginning a new kitchen design, consider your appliances.
- Even before you choose one of the top kitchen designs, your room has a basis.
- Your appliances contribute to your kitchen's overall layout.
- Choose the best kitchen plan for you and your family based on how you use the space.
- An L-shaped plan is your best bet if you want to make the most of your kitchen space.
- Cabinets and appliances can be set up in the open areas provided by the corner walls in this design.
- When the having to work triangle principle is applied to an L-shaped kitchen layout, the results are practically ideal.
- This style of kitchen layout makes good use of the working triangle principle.
- is aligned in a galley kitchen along a single wall.
- Therefore, the kitchen's single-wall configuration is quite practical.
- If your kitchen is limited on space, this is a fantastic choice.
- The space-saving, one-wall design of this kitchen is fantastic.
- Some homeowners invest in a single-wall kitchen plan to boost their home's market value.
- Consider a kitchen design like this one if you have a big family.
- This form of the kitchen allows for the incorporation of benches.
- Mealtimes are less chaotic because of the U-shaped kitchen layout.
- There is a good cabinet in this style of kitchen design.
- There is plenty of room for all the cooks to do their thing in this G-shaped kitchen.
- Kitchens with a galley plan are often compact.
- The galley kitchen layout is a good option for small kitchens.
- The Galley Kitchen Layout might only work if you need a little cupboard space.
- This style of the island may be found in the Kitchen Design.
- However, including an island in the current kitchen design is optional.
- The function of a kitchen island is to make things easier for cooks.
- What this means is more space in the kitchen.
- The size of the island kitchen should be determined by the available space in the kitchen layout, as the island can become a nuisance if it is not put to good use on a regular basis.
- Why is picking the appropriate kitchen design for your remodel so important?
- If you want to maximise your money while remodelling your kitchen, picking the appropriate layout is essential.
Frequently Asked Questions
The benefits of a well-planned layout extend beyond the production process to the rest of the company. The end effects are increased productivity, decreased manufacturing cycle time, decreased costs, higher inventory turnover, and happier customers.
Process layout helps cut costs and lead times by decreasing the time and effort spent moving and managing resources. However, one major consequence of process planning is the increased potential for idle time and waste from less efficient use of resources.
Wasteful transit, handling, and movement between workstations result from an inefficient arrangement, as do delays and wasteful processing in the case of overly complex storage systems.
Weak adaptability. Challenges include constant monitoring, additional growth, and a substantial financial commitment.
The key to making the most of your new kitchen is carefully planning its layout. It will affect the ambience of your space by facilitating your ability to maintain a clean environment, increasing productivity, and providing new opportunities for rest and recreation.

